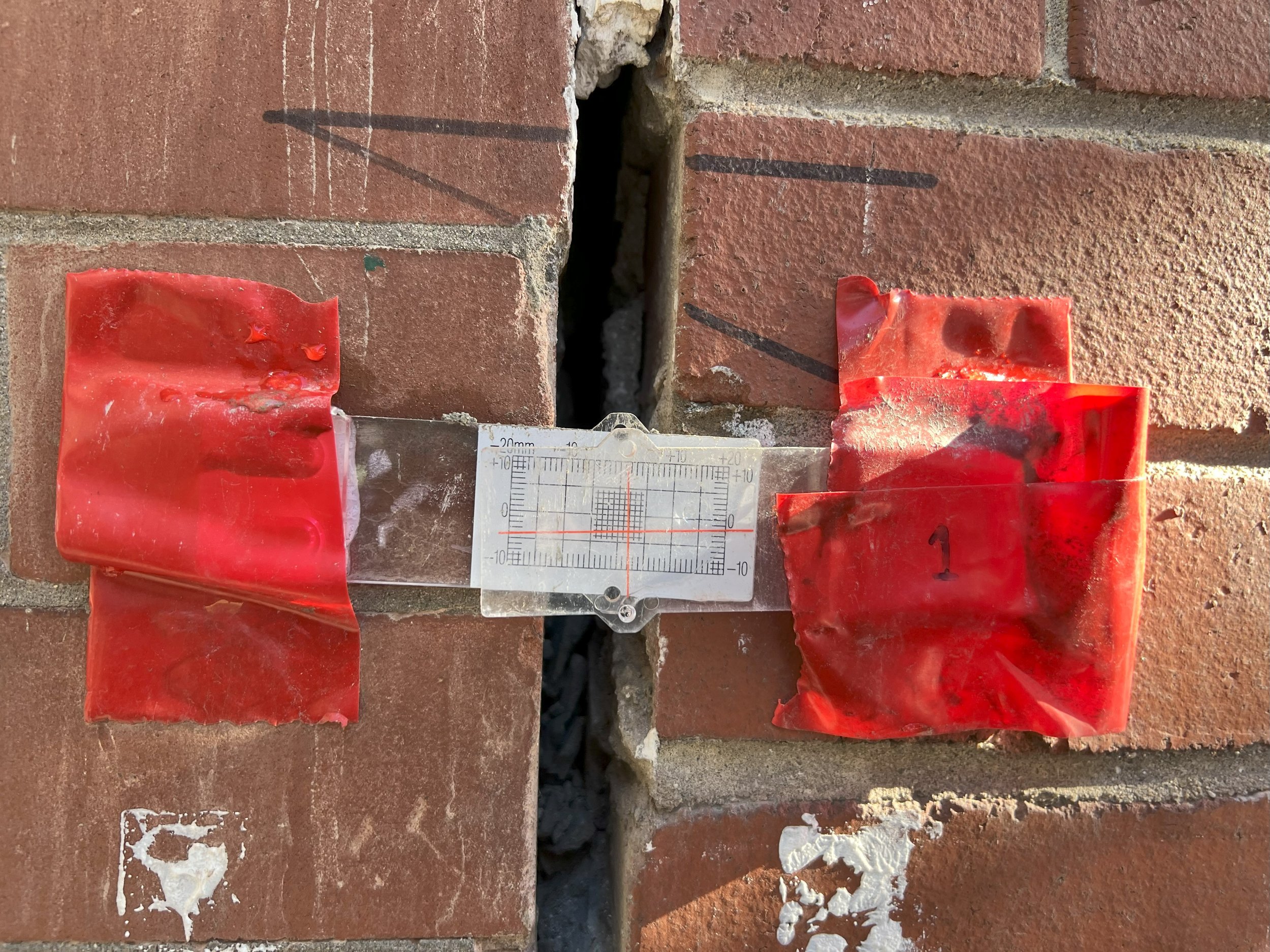151 Charles ST
Status: In Construction
Team: FDA (Architecture), Rene Mugnier Associate (Structural), Titus General Contracting (G.C.)
Location: Boston, MA
Project Type: Historical Facade Restoration

Status: In Construction
Team: FDA (Architecture), Rene Mugnier Associate (Structural), Titus General Contracting (G.C.)
Location: Boston, MA
Project Type: Historical Facade Restoration



